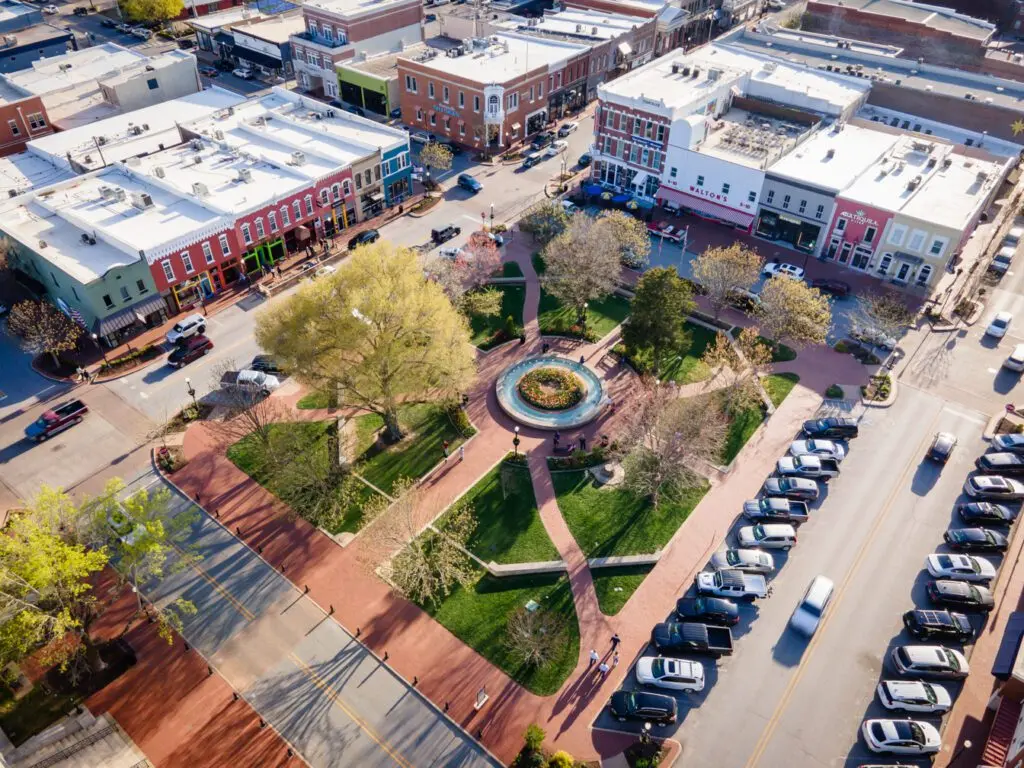
Bentonville
One of the most popular communities provided by All Around Real Estate
Bentonville
About Bentonville

Browse Bentonville Real Estate Listings
4380 Properties Found. Page 146 of 292.
Siloam Springs
14269 Lake Forrest Heights Road
5 Beds
3 Baths
2,150 Sq.Ft.
$356,000
MLS#: 1310760

















