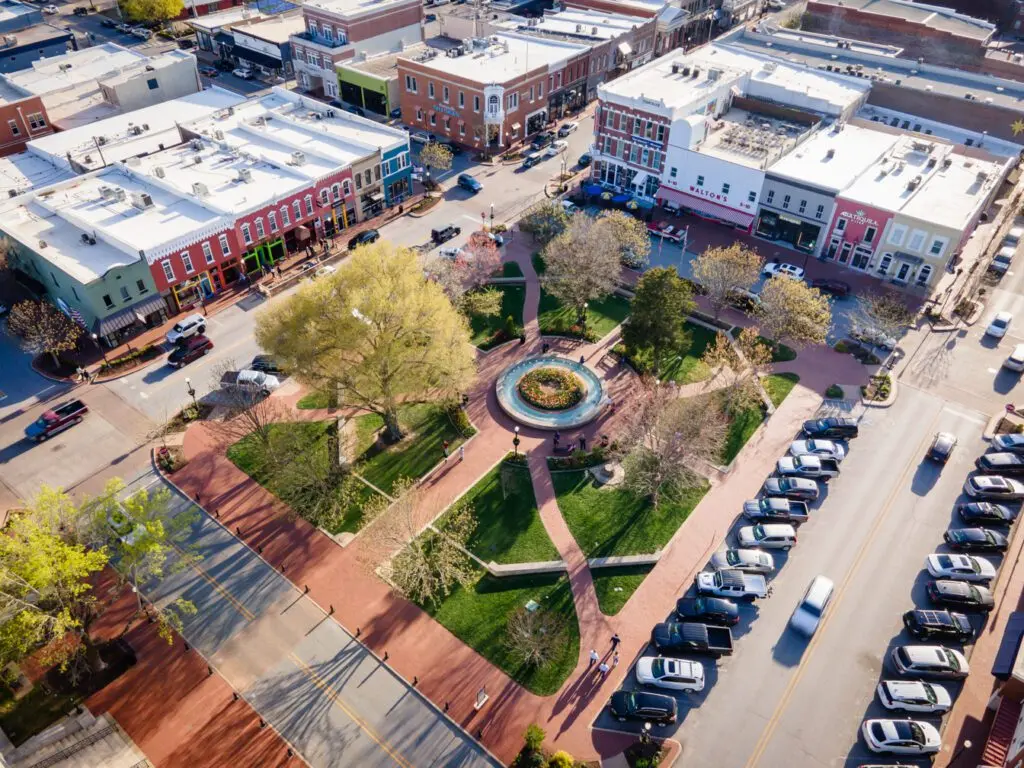
Bentonville
One of the most popular communities provided by All Around Real Estate
Bentonville
About Bentonville

Browse Bentonville Real Estate Listings
4396 Properties Found. Page 155 of 294.
Prairie Grove
103 S Eagle Mountain Street
3 Beds
2 Baths
1,723 Sq.Ft.
$345,000
MLS#: 1320082

















