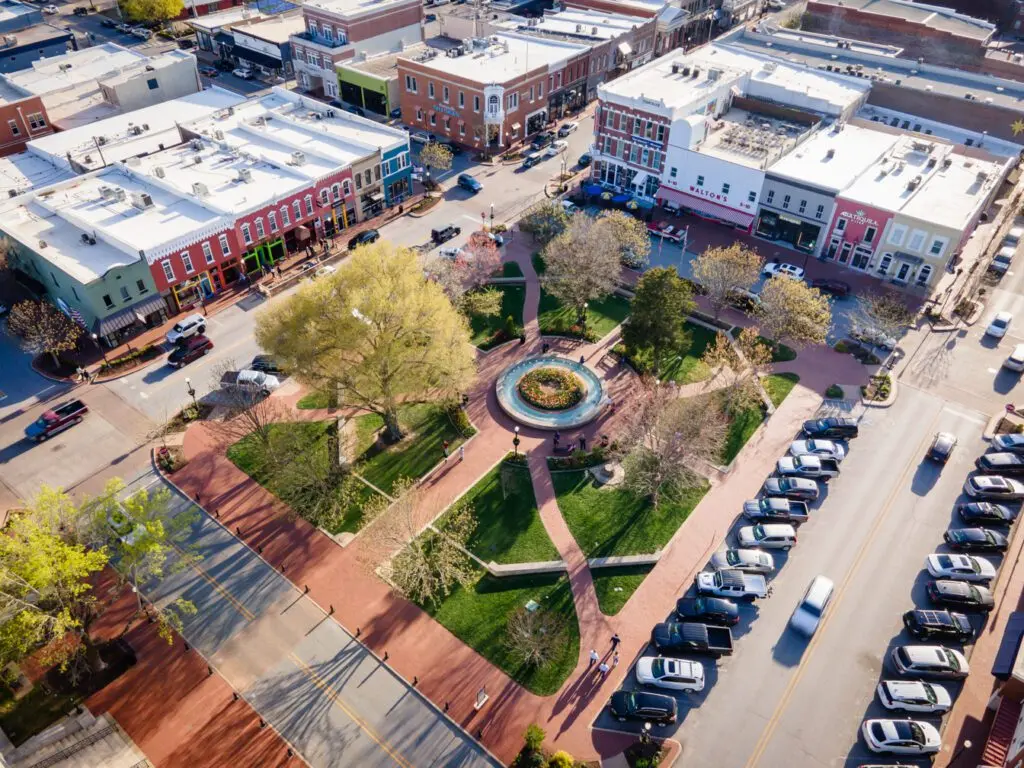
Bentonville
One of the most popular communities provided by All Around Real Estate
Bentonville
About Bentonville

Browse Bentonville Real Estate Listings
4313 Properties Found. Page 33 of 288.
Fayetteville
11391 Mountain Spring Drive
4 Beds
3 Baths
4,867 Sq.Ft.
$1,050,000
MLS#: 1305744

















