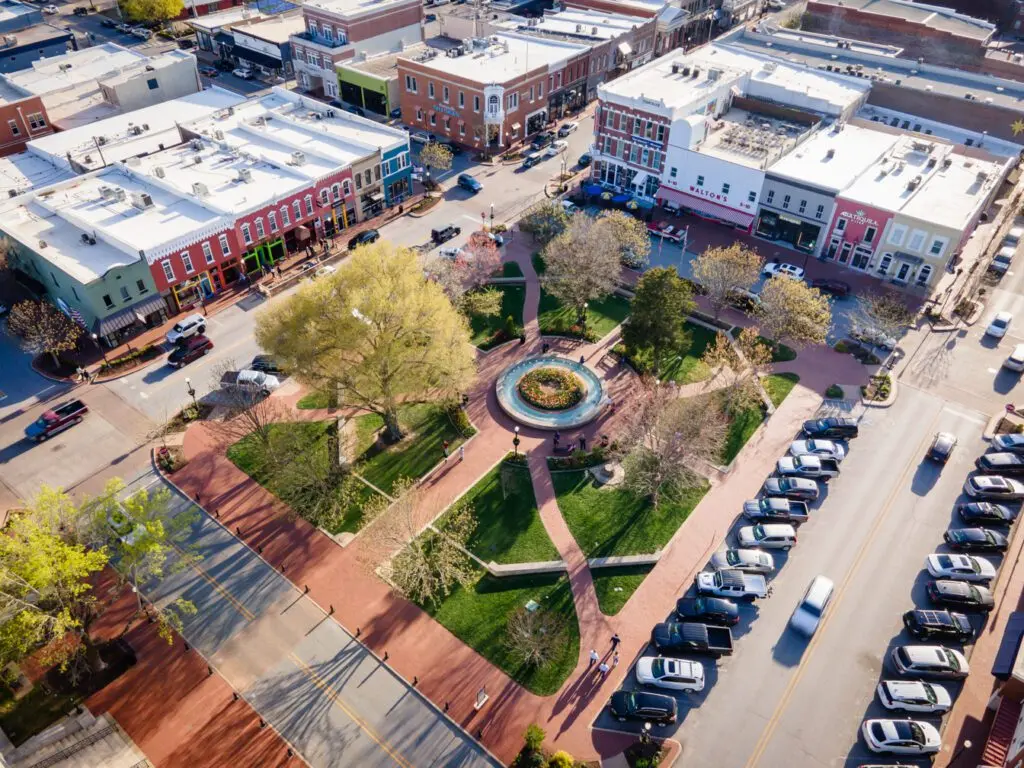
Bentonville
One of the most popular communities provided by All Around Real Estate
Bentonville
About Bentonville

Browse Bentonville Real Estate Listings
825 Properties Found. Page 46 of 55.
Springdale
19512 Highway 303
3 Beds
2 Baths
2,768 Sq.Ft.
$549,000
MLS#: 1323483
Centerton
1270 Red Maple Street
4 Beds
3 Baths
2,368 Sq.Ft.
$545,000
MLS#: 1324589

















