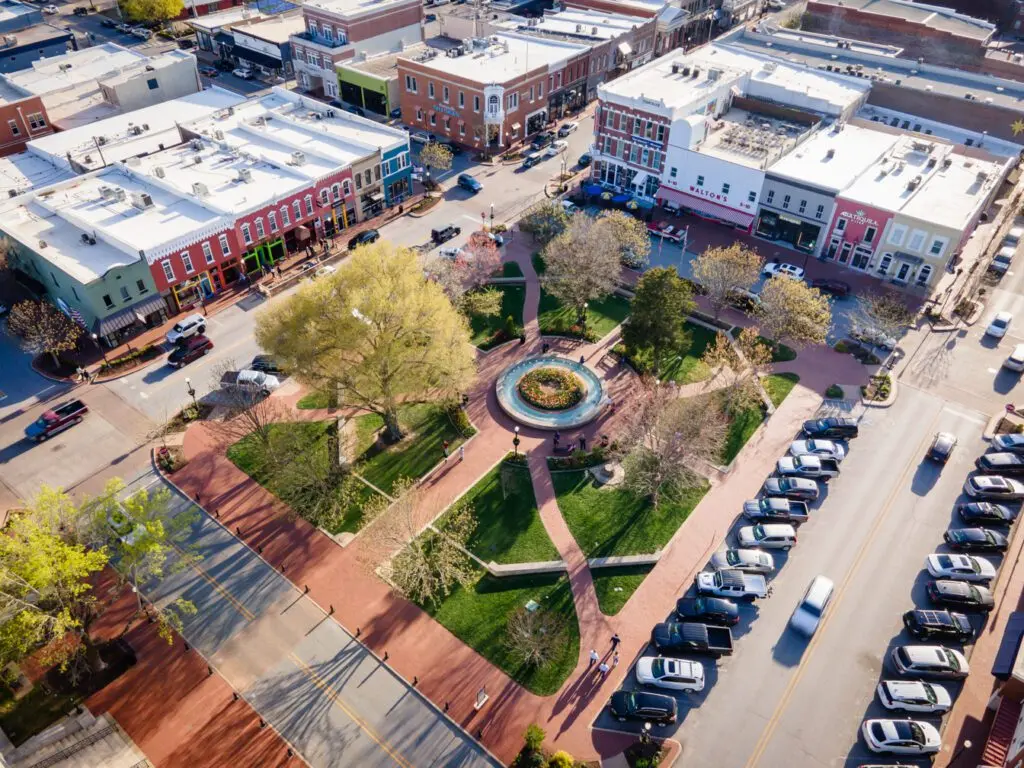
Bentonville
One of the most popular communities provided by All Around Real Estate
Bentonville
About Bentonville

Browse Bentonville Real Estate Listings
4335 Properties Found. Page 76 of 289.
Springdale
2008 A,B,C,D Kim Avenue
None Beds
None Baths
3,200 Sq.Ft.
$582,400
MLS#: 1321610
Springdale
2103 A,B,C,D Christy Drive
None Beds
None Baths
3,200 Sq.Ft.
$582,400
MLS#: 1321880

















